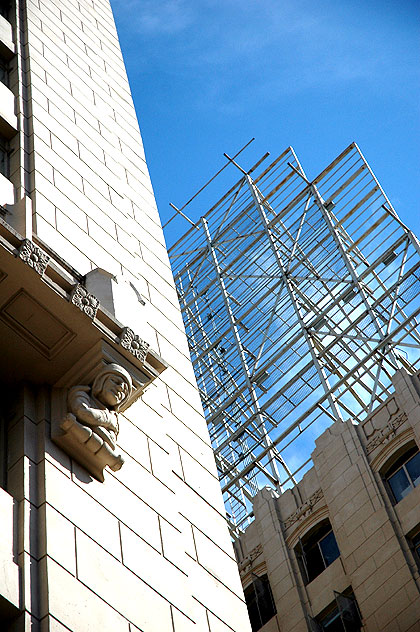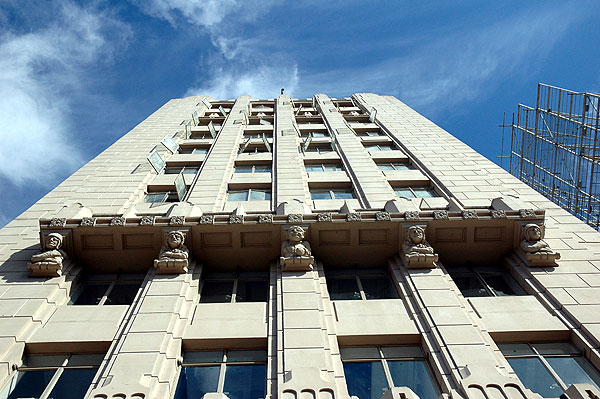Topic: Geometric Shapes
Verticals at Hollywood and Vine
 A study in composition - the Equitable Building - 1929, by Alexander Curlett - on the northeast corner of Hollywood and Vine, 6253 Hollywood Boulevard - Gothic Deco -
A study in composition - the Equitable Building - 1929, by Alexander Curlett - on the northeast corner of Hollywood and Vine, 6253 Hollywood Boulevard - Gothic Deco - Here's some history -
But the building is being converted into THE LOFTS @ HOLLYWOOD AND VINE - scheduled for completion in December 2006 and will provide sixty residential units and five office units. The developer is Palisades Development Group.In 1927, when planning began for the Equitable Building of Hollywood, drug-store magnate Sam Kress envisioned the structure as a direct link between Hollywood and Wall Street. Kress planned to include a brokerage office in the building that would provide this link that he believed was desperately needed for the burgeoning film industry in Southern California. When the building was completed at the end of 1930, it was occupied by a bank on the ground floor with various tenants, including Hollywood agent Myron Selznick, in the upper floors. Selznick's agency represented a who's who of Hollywood stars including Vivien Leigh, Gary Cooper, Laurence Olivier, Boris Karloff and Henry Fonda. The building's namesake, The Equitable Trust Insurance Company, was the prime tenant for the building.
The building's gothic-deco design was the work of architect Aleck Curlett, also responsible for other L.A. landmarks including the Park Plaza Hotel near MacArthur Park and the Irving Thalberg Building at MGM. The building is adorned with exterior artwork, hand carved gargoyles, floral designs and twisting rope trim, some of which had been covered over during previous building renovations. The Equitable Building formed a triumvirate of commercial office towers at the corner of Hollywood and Vine with the Dyas Building and the Taft Building. These three towers, with their imposing edifices and classical aesthetics, became the financial center for the area's film industry from the early-1920s to the mid-1930s. Since its heyday in the early days of Hollywood, the building has been home to numerous tenants and as a result many of the buildings aesthetic amenities were covered over as utility took prominence over design.
Beginning in 2000, the building underwent a two-year restoration program to restore it to its previous grandeur, including replacement of damaged or missing gargoyles and other fixtures and the removal of tile along the first 12 feet of the building's façade. Inside the building, yellow starburst floor tiles were ripped out to reveal original marble floors and above the low-slung ceilings workers found original art-deco panels.
The building has been listed on the National Register of Historic Places for its contribution to the Hollywood Boulevard Commercial and Entertainment District.
M2A Architects did the earlier restoration (more photos at link) -
At one of the most recognizable intersections in the world, the Hollywood Equitable Building was built in two phases in 1929 and 1930. Over the years, the building withstood numerous "renovations, modernizations, and tenant improvements" so little original historic fabric remains on the interior or below the second floor on the exterior.
M2A, working with the Owner, Gilmore Associates, implemented a full upgrade of the building to provide state of the art office suites within the historic envelope. Remaining historic suites and bathrooms were restored, and the lobby returned to its original location and character.
But, most importantly for the National Register Historic District, the original entry and ground floor facades were recreated and commercial activity will be restored to the ground floor. While some original drawings are available of the original facade details, substantial research was conducted into photo documentation as a basis for reconstructing the facade.
The little stone guys stay.


